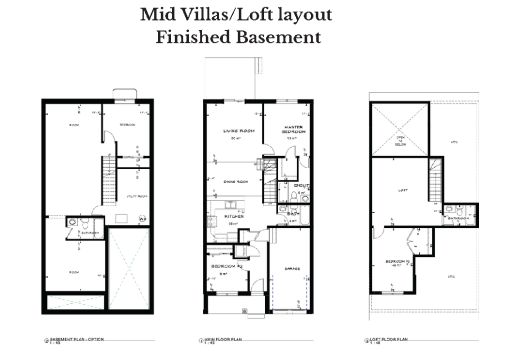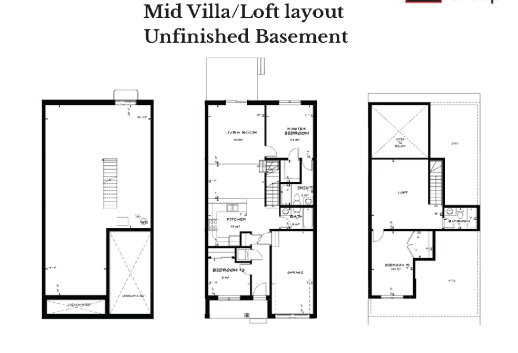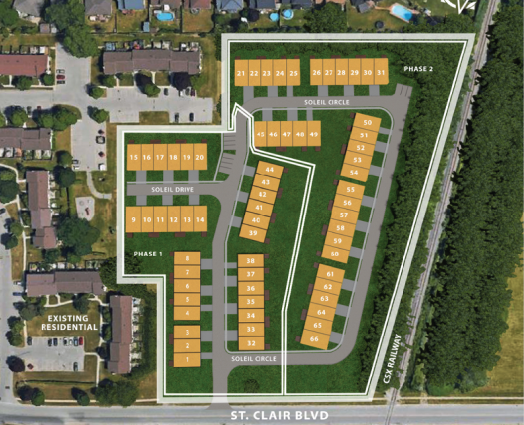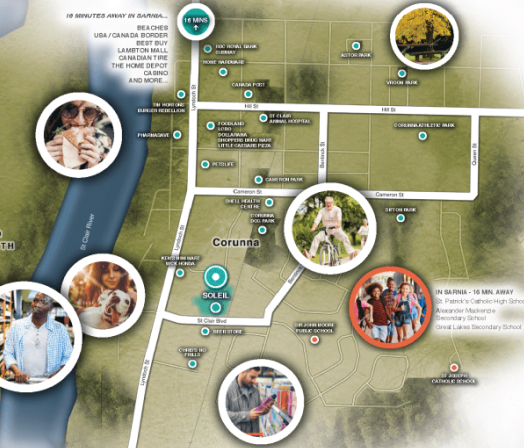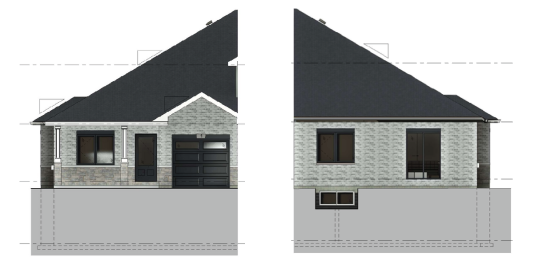
A picturesque
community just steps
from the St. Clair River.
Be among the first to secure a villa in this amazing new private community!
Contact Us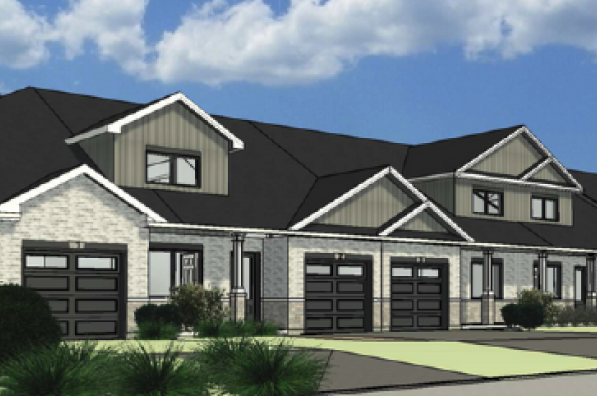
Soleil Executive Villas
Step into a unique, community lifestyle.
Soleil offers a unique and private executive villa lifestyle, in the quaint town of Corunna, Ontario. Enjoy nearby amenities such as coffee shops, grocery stores, parks and recreation. This community is a beautiful place to downsize and enjoy a peaceful, community-oriented lifestyle.
Pricing is limited time only,
secure your Executive Villa today!
66 Executive Villas in Corunna, starting at $525,000!
The villas are available for pre-sale now.
End Villas
Lots
1, 3, 4, 8, 9, 14, 15, 20, 21, 25, 26, 31, 32, 38, 39, 44, 45, 49, 50, 54, 55, 60, 61, 66
Price
$575,000
Square Footage
- Main – 1064 sq ft
- Finished Basement – 1067 sq ft
- Covered Rear Patio
Flooring
- Vinyl all over
- Tile in ensuite bathroom
- Carpet Stairs (unfinished going to basement)
Plumbing
- Shower in ensuite acrylic base and tile walls
- Glass in ensuite will be provided by plumber
- Vanity- 34” with countertops in bathroom -Kitchen- Upper cabinets 30” no crown moulding
- Valance lights in kitchen
- Tile backsplash in kitchen
- 2cm quartz countertop all over the house.
- Soft close drawers/cupboards in ONLY the kitchen
- Faucets- Genta line (Moen)
General
- No fireplace
- Paintable front door (not stained)
- Mirrors in the bathroom.
- 9ft ceilings on main floor
- Microwave rangehood
- Toilet paper and towel bars
- 5 TV/Phone points
- NO pot lights
- Paint colour- 1 color all over.
- Smooth ceilings in wet areas (bathrooms and laundry if applicable)
- 5 1⁄2 inch + 3 1⁄4 (baseboard/casing)
- Garage walls- drywalled, taped and primed.
- Garage doors are insulated. No openers
- Rough in wiring for cameras.
- Central Vac – rough into the garage
- 100 AMP electrical panel
- Concrete driveway
- Standard asphalt shingles
Exterior
- Stone Skirt 3ft high.
- Brick
- Hardie Board
End Villa Layout
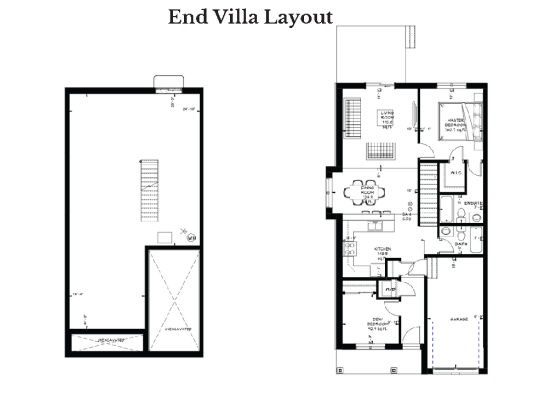
Interior Villas
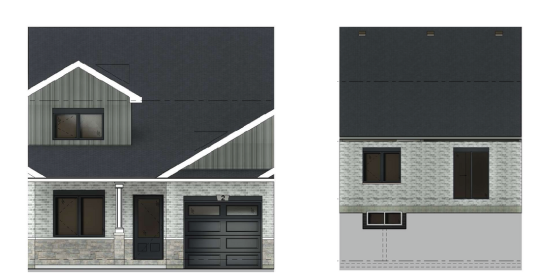
Lots
2, 5, 6, 7, 10, 11, 12, 16, 17, 18, 19, 22, 23, 24, 27, 28, 29, 30, 33, 34, 35, 36, 37, 40, 41, 42, 43, 46, 47, 48, 51, 52, 53, 56, 57, 58, 59, 62, 63, 64, 65
Price
$565,000
Square Footage
- Main – 1019 sq ft
- Unfinished Basement – 1024 sq ft
- Loft – 531 sq ft
Finished Basement / Optional
- $40,000 + HST
- Finished Area approx. 750 sq ft
Flooring
- Vinyl all over
- Tile in ensuite bathroom
- Carpet Stairs (unfinished going to basement)
Plumbing
- Shower in ensuite acrylic base and tile walls
- Glass in ensuite will be provided by plumber
- Vanity- 34” with countertops in bathroom -Kitchen- Upper cabinets 30” no crown moulding
- Valance lights in kitchen
- Tile backsplash in kitchen
- 2cm quartz countertop all over the house.
- Soft close drawers/cupboards in ONLY the kitchen
- Faucets- Genta line (Moen)
General
- No fireplace
- Paintable front door (not stained)
- Mirrors in the bathroom.
- 9ft ceilings on main floor
- Microwave rangehood
- Toilet paper and towel bars
- 5 TV/Phone points
- NO pot lights
- Paint colour- 1 color all over.
- Smooth ceilings in wet areas (bathrooms and laundry if applicable)
- 5 1⁄2 inch + 3 1⁄4 (baseboard/casing)
- Garage walls- drywalled, taped and primed.
- Garage doors are insulated. No openers
- Rough in wiring for cameras.
- Central Vac – rough into the garage
- 100 AMP electrical panel
- Concrete driveway
- Standard asphalt shingles
Exterior
- Stone Skirt 3ft high.
- Brick
- Hardie Board
Mid Villa Layout
